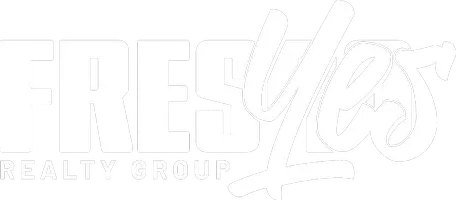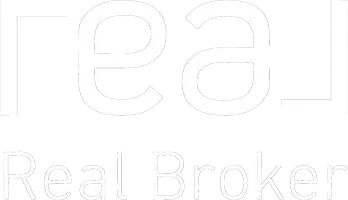$700,000
$690,000
1.4%For more information regarding the value of a property, please contact us for a free consultation.
2536 Highland AVE Clovis, CA 93619
6 Beds
4 Baths
3,523 SqFt
Key Details
Sold Price $700,000
Property Type Single Family Home
Sub Type Single Family Residence
Listing Status Sold
Purchase Type For Sale
Square Footage 3,523 sqft
Price per Sqft $198
MLS Listing ID 612901
Sold Date 06/24/24
Bedrooms 6
Full Baths 4
HOA Y/N No
Year Built 2021
Lot Size 6,499 Sqft
Property Sub-Type Single Family Residence
Property Description
This 2-story DeYoung property is ideal for a large or multigenerational family. Sitting on a 6,500 sq ft lot, this home hosts 6 bedrooms and 5 baths and features an upgraded facade. On the first floor, you'll find one bedroom with an en suite, perfect for guests, and a separate guest bathroom. There is also a bonus covered patio, a large family room with a custom fireplace, hearth, barn doors, and glass sliders for easy access to the backyard. The kitchen opens up to the living space and includes a large island with extra storage and seating. The open dining area, large pantry, and gas stove are perfect for the family chef.On the second floor, you'll find the master suite with a walk-in closet and an en suite that includes a walk-in shower with two shower heads, a separate tub, and split vanities.The second laundry room sits at the top of the stairs along with 4 more bedrooms. There is a Jack and Jill bathroom between two of the rooms, and a functional balcony is accessible from the street-facing room.Some other notable features is that this home is equipped with two laundry rooms, one on each floor. Three car tandem garage with a back door that opens up to the back yard.
Location
State CA
County Fresno
Zoning R1
Rooms
Basement None
Interior
Interior Features Isolated Bedroom, Built-in Features
Cooling Central Heat & Cool
Flooring Carpet, Tile
Fireplaces Number 1
Window Features Double Pane Windows
Appliance Built In Range/Oven, Dishwasher, Microwave
Laundry Inside, Utility Room
Exterior
Parking Features Garage
Garage Spaces 3.0
Fence Fenced
Utilities Available Public Utilities
Roof Type Tile
Private Pool No
Building
Lot Description Urban, Sprinklers In Front, Sprinklers In Rear
Story 2
Foundation Concrete
Sewer Public Sewer
Water Public
Schools
Elementary Schools Fairmont
Middle Schools Fairmont
High Schools Sanger
Read Less
Want to know what your home might be worth? Contact us for a FREE valuation!

Our team is ready to help you sell your home for the highest possible price ASAP







