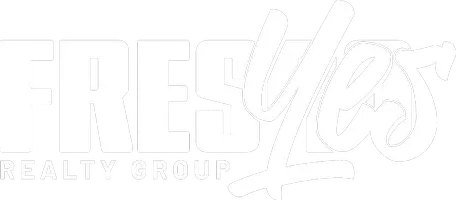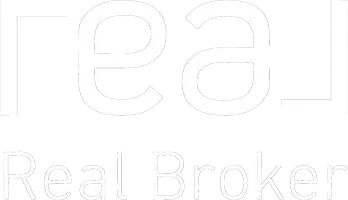$1,570,000
$1,657,000
5.3%For more information regarding the value of a property, please contact us for a free consultation.
2203 E Carnoustie AVE Fresno, CA 93730
5 Beds
4 Baths
5,110 SqFt
Key Details
Sold Price $1,570,000
Property Type Single Family Home
Sub Type Single Family Residence
Listing Status Sold
Purchase Type For Sale
Square Footage 5,110 sqft
Price per Sqft $307
MLS Listing ID 623602
Sold Date 04/11/25
Bedrooms 5
Full Baths 4
HOA Y/N No
Year Built 2007
Lot Size 0.331 Acres
Property Sub-Type Single Family Residence
Property Description
New Year, New Look! Experience the luxury of this Bella Montagna Custom Home, situated just outside Copper River Country Club. Greeted a tranquil courtyard, featuring a serene koi pond, setting the tone for the refined elegance that awaits inside. A grand entryway, bathed in natural light, opens into an expansive, open-concept floorplan where each room flows seamlessly into the next, creating a sense of grandeur + space akin to a perfectly cut diamond.Designed with both family living + entertaining in mind, this home exudes charm + modern functionality. The family room serves as the heart of the home, featuring a sleek entertainment center above the fireplace, complemented by a built-in bar. The gourmet kitchen is a chef's dream, boasting lush granite countertops, gas range, stainless appliances, built-in fridge, island, + a generous brunch bar. Just off the kitchen is an expansive butler's pantry, 2nd kitchen + laundry room!Through home, you'll be drawn to abundant natural light that permeates each room. The entire home has been updated with fresh paint + new flooring, adding a modern touch to the timeless design. Each bedroom is spacious and well-appointed, while the master suite offers a true retreat, with luxurious bath + dual shower entry.Step out into a private sanctuary for your backyard - A resort-style pool + spa, surrounded by lush, but low maintenance landscaping.Great walkability to retail, restaurants, coffee shop, country clubs + trails!
Location
State CA
County Fresno
Zoning RS3
Interior
Interior Features Bar, Den/Study, Game Room
Cooling Central Heat & Cool
Flooring Laminate
Fireplaces Number 2
Window Features Double Pane Windows
Appliance Built In Range/Oven, Dishwasher
Laundry Utility Room
Exterior
Garage Spaces 3.0
Pool Private, In Ground
Utilities Available Public Utilities
Roof Type Tile
Private Pool Yes
Building
Lot Description Urban, Cul-De-Sac
Story 1
Foundation Concrete
Sewer On, Public Sewer
Water Public
Schools
Elementary Schools Fugman
Middle Schools Granite Ridge
High Schools Clovis Unified
Read Less
Want to know what your home might be worth? Contact us for a FREE valuation!

Our team is ready to help you sell your home for the highest possible price ASAP







