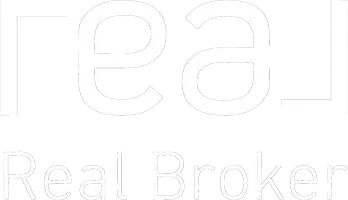$510,000
$499,000
2.2%For more information regarding the value of a property, please contact us for a free consultation.
1511 Middleton ST Hanford, CA 93230
3 Beds
3 Baths
2,588 SqFt
Key Details
Sold Price $510,000
Property Type Single Family Home
Sub Type Single Family Residence
Listing Status Sold
Purchase Type For Sale
Square Footage 2,588 sqft
Price per Sqft $197
MLS Listing ID 627448
Sold Date 05/01/25
Style Tudor
Bedrooms 3
Full Baths 3
HOA Y/N No
Year Built 1935
Lot Size 0.287 Acres
Property Sub-Type Single Family Residence
Property Description
Award-winning 1935 Tudor-style masterpiece - one of Hanford's most iconic homes, offered for the first time in over 50 years. Set on a tree-lined street, it features a classic arched entry, brick walkway, manicured landscaping, and charming architecture. Includes owned solar, sparkling pool, Tesla charger, new 50-year comp roof, and a perfect blend of historic charm and modern upgrades. Inside, timeless elegance meets comfort. The formal living room showcases original refinished hardwood floors, rich wood accents, and a cozy brick fireplace. A separate dining room with bay windows offers flexibility as a potential fourth bedroom. The kitchen is stylish and functional with a gas stove, peninsula island, and brand-new premium vinyl flooring opening into a welcoming family room and full bath. Downstairs includes two spacious bedrooms. Sliding glass doors lead to an elevated concrete patio overlooking a lush yard with mature trees, flowerbeds, winding paths, and a sparkling pool with built-in BBQ. Upstairs, the expansive primary suite won a 2011 NARI design award and features heated ceramic wood-look floors, jetted soaking tub, stained glass skylight, sauna, dual vanities, and a luxurious multi-head shower. A custom walk-in closet with built-ins and an adjacent bonus room complete the suite. Also includes detached two-car garage and RV parking with hookups.This is a once-in-a generation opportunity to own a home of this caliber- schedule your private tour today!
Location
State CA
County Kings
Interior
Interior Features Office, Family Room
Cooling Central Heat & Cool
Flooring Carpet, Laminate, Hardwood
Fireplaces Number 1
Window Features Double Pane Windows
Appliance Gas Appliances, Dishwasher, Refrigerator
Laundry Laundry Closet
Exterior
Parking Features RV Access/Parking, Garage Door Opener
Garage Spaces 2.0
Pool Private, In Ground
Utilities Available Public Utilities
Roof Type Composition
Private Pool Yes
Building
Lot Description Urban, Sprinklers In Front, Sprinklers In Rear, Sprinklers Auto, Mature Landscape, Drip System
Story 2
Foundation Concrete, Wood Sub Floor
Sewer On, Public Sewer
Water Public
Schools
Elementary Schools Monroe
Middle Schools Woodrow Wilson
High Schools Hanford Schools
Read Less
Want to know what your home might be worth? Contact us for a FREE valuation!

Our team is ready to help you sell your home for the highest possible price ASAP







